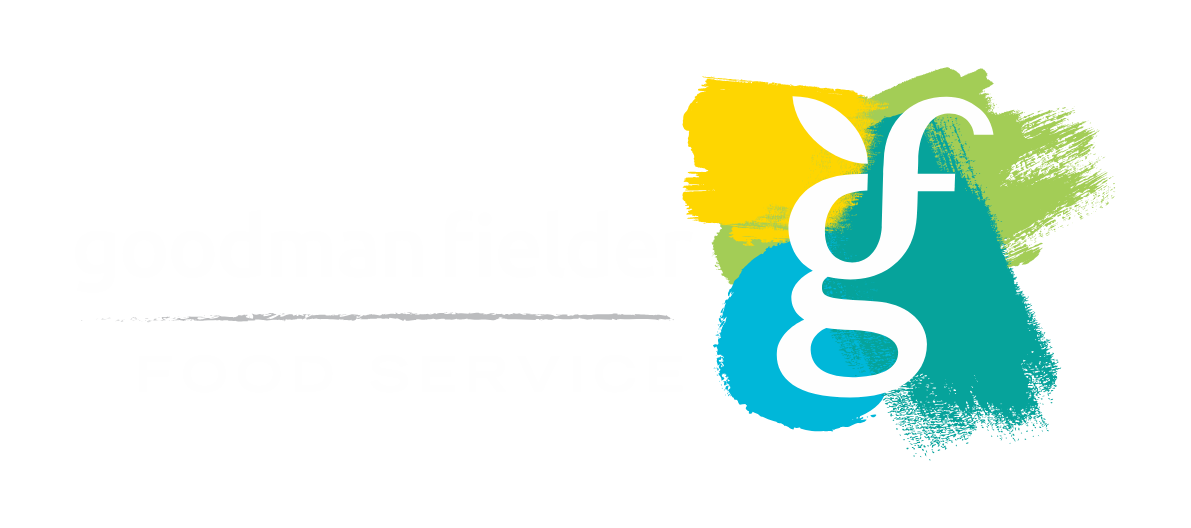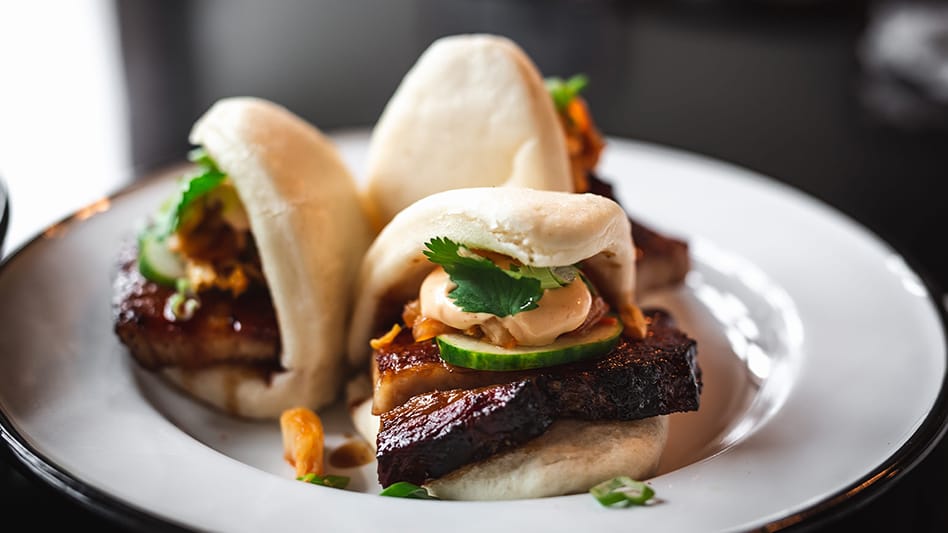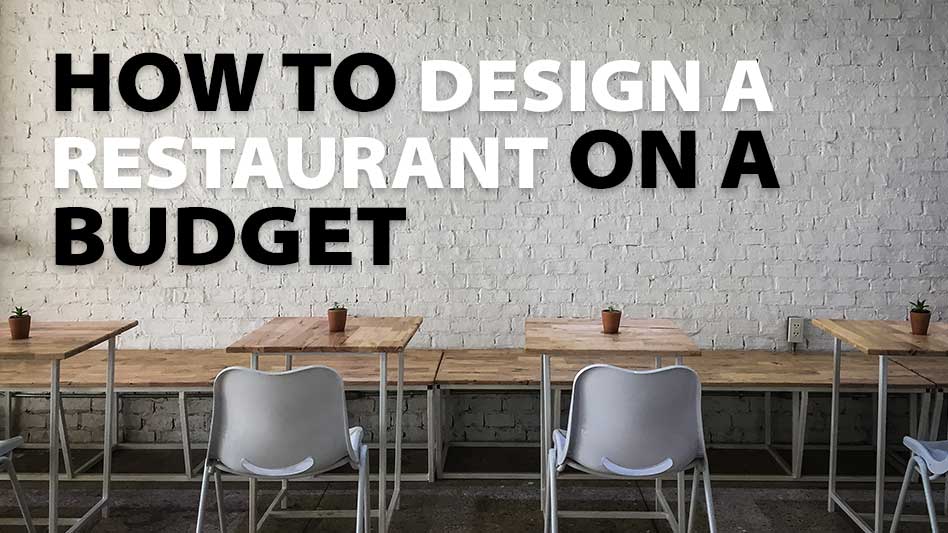
Money is big a factor when it comes to opening any type of business. But did you know it’s possible to open your next restaurant while remaining on budget? Here’s how the experts have done it.
When opening a restaurant, there are many different aspects you need to take into consideration. Menus simply aren’t enough to satisfy customers and get them through the doors – atmosphere and ambience are also key. Creating an appealing atmosphere provides you with the ability to hook your customers in and build long-term loyalty with them.
That’s why the design of your restaurant is one of the most important things you need to think about before flinging your doors open to the public. When it comes to giving your restaurant an impressive look, it’s important to remember that it doesn’t need to break the bank especially if it’s your first venue. Designing a restaurant can be done on a budget. That doesn’t mean you need to provide your customers with an experience anything less than desirable, it just means you cut costs on aspects that can be replaced and upgraded as you start earning a profit.
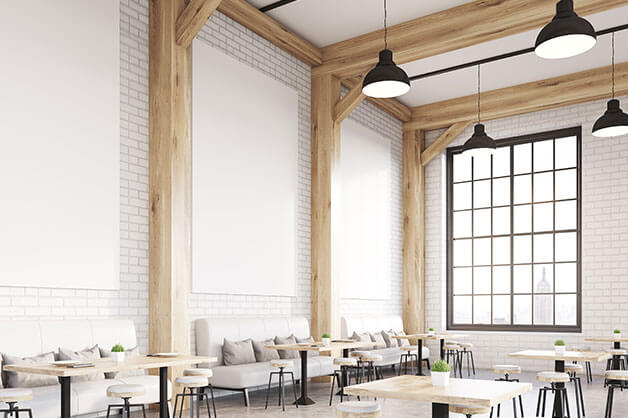
To help you cut costs and design a restaurant that customers want to rush to without putting yourself in debt, we’ve spoken to Burger Head co-owners, Josh DeLuca and Timothy Rosenstrauss, who shared their secrets on how they’ve done it successfully and how you can too.
Speaking to Goodman Fielder Food Service, Josh explained: “When we opened, we spent maybe $140,000 to get going. Every cent of the money we made in the first two weeks went to buying new equipment and scaling to where we [wanted].”
Here are tips from Josh and Tim on what you should focus on when designing the layout of your venue:
- Focus on your target audience
The success of your venue is reliant on your customer base. That’s why your target audience must drive all your business decisions from the very start and throughout your business’ longevity.
“When making big business decisions it’s always imperative that you’re keeping your target market at the forefront of your mind and the decision at hand,” Josh said. “At the end of the day, they’re going to be the people that are paying your bills and you’re cooking for them. If you aren’t making a decision with that as your mind frame and you’re doing your own thing with no regard for the customer you won’t be around for very long,” the long-time chef and business owner advised.
For example, if your audience is young, why not experiment with bright, bold colours, eye-catching wall art, and trendy bar and menu items? Or if you’re opting to target an older demographic, look at keeping your interior design simple and chic by choosing basic, cool-toned colours.
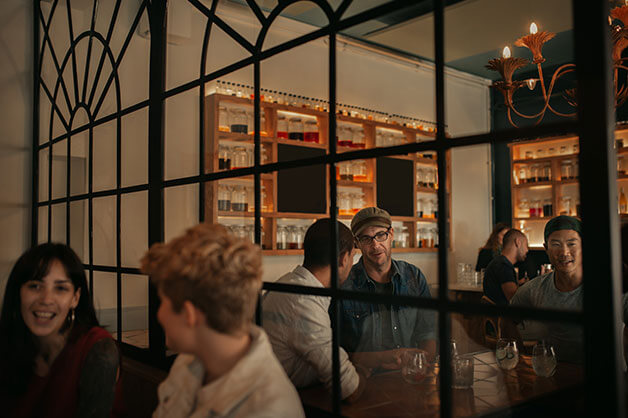
And while you may think the colour palette of your venue won’t impact your overall sales – think again. According to psychologists, colour can impact the decision-making process of customers. In addition to that, using colour can help your restaurant look spacious; similarly, choosing the wrong colour can shrink your restaurant space to a great extent, making it feel small and sometimes claustrophobic to your customers.
- Decide on what you want your restaurant to offer
Knowing exactly what you want to offer to your customers from the very start can help you design and build out your venue, particularly your kitchen area. Burger Head owners, Josh and Tim, advised that it’s critical to nut out the details of your menu and required equipment early to ensure that you’re using the space in your kitchen to the best of your ability.
“The first thing you need to know is what exactly you want to sell because from that, it dictates how big a kitchen you need and what equipment you need,” Tim told Goodman Fielder. Josh explained further: “If you know you want to do chips and you know you can sell X amount of chips a day, it’s like ‘okay I need two deep fryers.’”
“When you work it out that way and break down what equipment you need, you can then really pinpoint what you can [and can’t] do. It’s about designing your kitchen smart and being able to utilise one piece of equipment for many menu items as well,” Josh said. “It’s about being versatile and knowing what you want to do really.”
- Understand the importance of spacing and flow
Space is everything when it comes to designing your restaurant and kitchen. A proper design ensures your venue flows effectively and helps create a direct and visual path for your customers and staff to follow. But when deciding on the flow of your venue, the type of restaurant you’re operating can impact the overall concept.
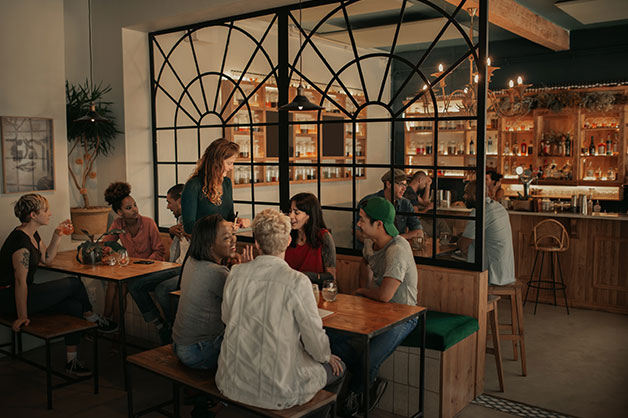
For example, if you’re opening a fine dining restaurant, it’s valuable to have enough space between the tables. Many places opt to leave a metre between tables to provide customers with privacy. Whereas if you’re operating a casual dining location, you can get away with seating customers closer together. And for those working a bar, it’s common for customers to feel comfortable sitting tightly together as it helps create a fun atmosphere.
“You need to consider what you’re building and what you want that customer to feel,” Josh shared. “[At] our burger shops, we want people in and out quickly. We want them to eat their meals, and then get the next people in. So, to us, it’s not super important to have a metre of space between each table.”
Tim also added that “Lighting plays a key role in your restaurant.” Speaking on the topic, Josh explained: “If it’s dark, people tend to want to sit, drink, and eat for longer. [Whereas, if it’s] light and bright, you’re in and out. It’s those unspoken cues that direct the customer. All those little things that play a key role in the experience.”
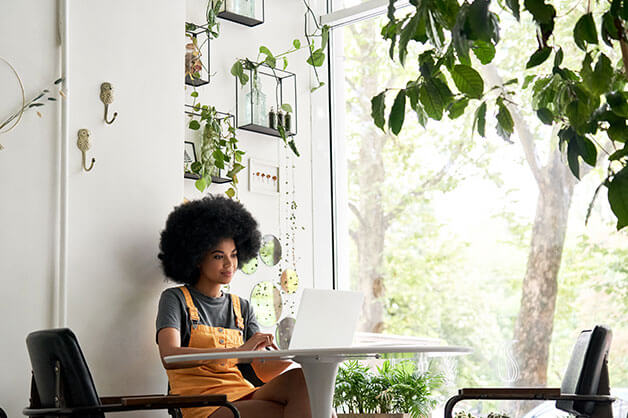
And regarding your back-of-house, spacing and flow are just as important as they can impact your cash flow. When building out your kitchen area, think about:
- Does the waiter have to walk a distance to get to the table?
- Are there tight spaces where someone might bump into someone else who’s carrying food?
Every step your staffer needs to take equates to time and most importantly money. According to Josh, the more steps a staff member needs to take in order to move from the kitchen to the customer, the more time it takes and the higher the impact on customer flow. “When you’re in service, which is the period where you’re making money, you have to take the least number of steps to get the job done,” he explained. So when laying out your kitchen, perform the track yourself and develop a flow that is clear to the staff and customers. This may be having two doors within the kitchen, one for entry and one for an exit as it removes the risk of staff bumping into each other and getting caught in tight corridors.
And regarding getting the most out of your kitchen space, look into investing in custom benchtops as opposed to modular ones. “Modular benches are straight, flat pack, off-the-shelf get-ups,” Tim said. “If you’ve got a wall that is 1.5 metres, the chances of you finding a 1.5m bench will be hard. Whereas going a custom benchtop, you can fit a 1.5m bench straight in, allowing you to use every corner and every millimetre of space that you have.” Because the last thing you want (or need) in your kitchen is unused space – especially when you’re already playing in a small, tight area.
- Utilise pre-existing certificates and pre-owned equipment
Once you have your menu locked in and your kitchen flow sorted, next on your to-do list is to start filling your venue with the right tools and equipment. And while it may be tempting to invest in the best-of-the-best, it’s essential to know that you don’t have to splurge and that opting for second-hand equipment isn’t frowned upon in the industry. In fact, purchasing pre-used tools is more common than you may think.
Josh and Tim explained that when they opened their first shop, they opted for pre-existing equipment to save costs on a budget that was already quickly disappearing. “We’ve had a lot of wins that saved us probably in excess of $40-50,000 all up,” Josh revealed. “Second-hand equipment is good if you know what you’re looking for. We picked up a couple of fridges worth $3,000 for $200. We also picked up a dishwasher that was worth $18,000 for $3,000, it was two years old, and it works fine. It’s a gamble but when they work, you save yourself thousands.”
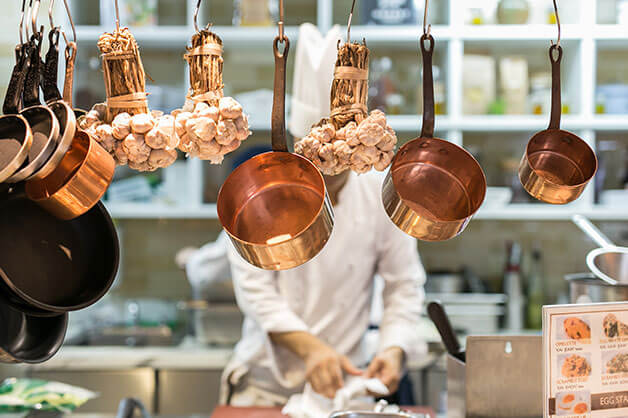
But second-hand equipment isn’t the only item that can save you money when starting your business. Before opening, don’t forget to check if there are any pre-existing certificates associated with your location that you can leverage – saving you not only money but also time. Tim explained that going through approvals for food distribution can be a costly matter, and “[When] something is already approved for food, you don’t have to resubmit a DA.”
Josh mentioned that DAs could take 12 to 16 weeks to be approved, putting you out of business for a lengthy period. “If you can make $20,000 a week, that’s worth $240,000 in revenue, so instead of waiting 12 weeks too, you can open straight away and start to make that money back [if you utilise a pre-existing DA].”
Conclusion:
When it comes to designing your restaurant, whether it’s your first or your third, you can always do it within your budget. Whether that means starting small and building on as you begin to become profitable, it’s certainly doable. “Start nice and cheap, work out what you want to do and how you’re going to do it, then when you know what you’re doing, spend the money,” Josh recommended. But never forget about your target audience and the type of venue you want to operate, because both impact how you utilise the space and develop the flow.
